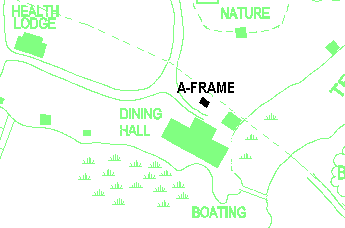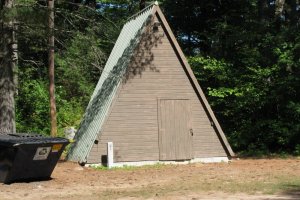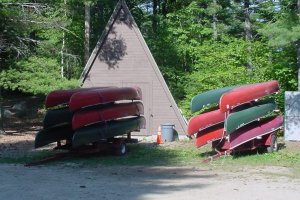

| Before the new kitchen was built Ralph Lawrence determined that a central location was needed as a junction for our electrical system, so the A frame was built. Underground wiring was led from that spot to the kitchen and to the Konecki Health Lodge and central rec hall area. Since the electrical panels take up only part of the space, the building also took the place of the old “maintenance” building as an in-camp repository of tools and supplies for the camp ranger. |

| (Click any photo below to see it larger.
Some have two levels of enlargement) |

|

|
|
Dean B. Zaharis Created: November 8, 2010 Last Update: December 19, 2010 Send comments to: FriendsOfHinds@gmail.com |