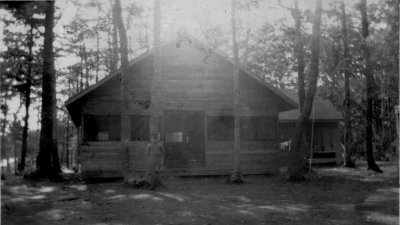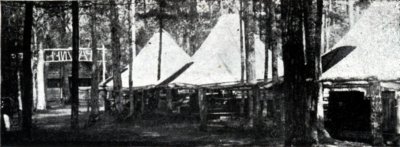| The first major
building to be constructed at Camp Hinds was the Dining Hall. The
original dining hall was built in one month's time just before camp opened
for the first time on June 25th, 1927. It was 45' long by 24' wide
with a kitchen at one end and had the capacity of 75 Scouts. The
window areas were screened in. Shutters to cover these openings were
made by campers under the supervision of Dwight Parker, the craftshop director.
A new kitchen ell was added in 1928 to bring the seating capacity of the
main building from 75 to 125 Scouts.
This building served as dining hall
for just four years. By 1931 it had been outgrown and was replaced
by the present dining hall.
When the new dining hall was announced
in the 1931 brochure, it also stated "The old mess hall will be converted
into a nature museum where Scouts under expert leadership can study plant
and animal life and make their collections." The original caption
under the photo to the right in Merrill's scrapbook read: "Old Mess Hall
- Now Museum". |

View of the original dining hall in 1928
(Click image to see it larger)
|
| Although not documented, it would
appear that former kitchen was used for the shop and the dining hall end
was used as a Nature Museum until the Nature Lodge was later built near
the terrarium.
Until 1951 this building was the
craftshop. Then came the big blizzard of 1952 and the weight of the
snow caved in the roof. In the summer of 1952 the old dining hall/kitchen
was on its last legs. The shop section was temporarily rebuilt to
last that summer, and the dining hall part was left as an open platform
for the boys to work in. After camp the staff was put to work tearing
down the entire structure. The lumber was moved to the maintenance
area and much of it was used in later years for all sorts of projects. |

View of original dining hall from within Pawnee
Campsite 1930
(Click image to see it larger)
|

