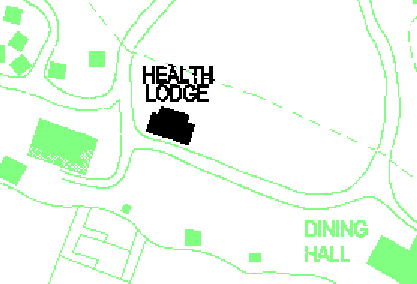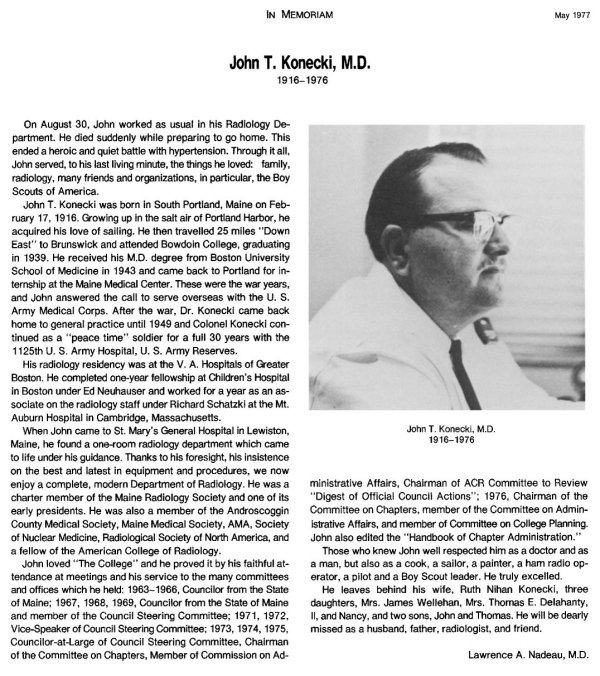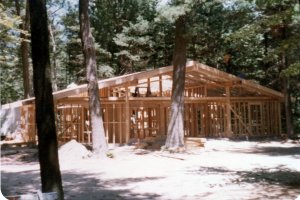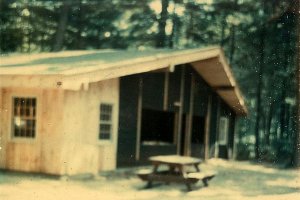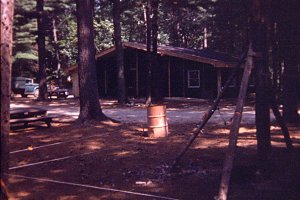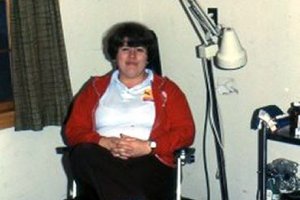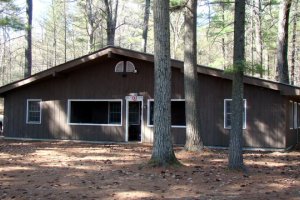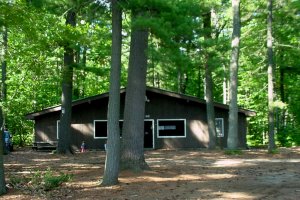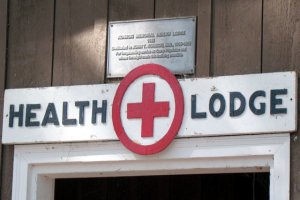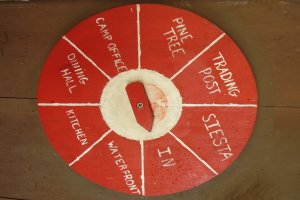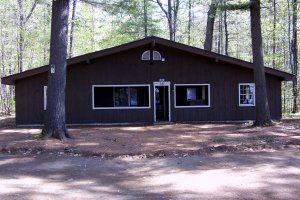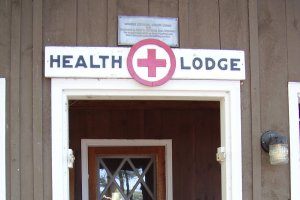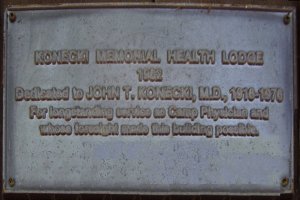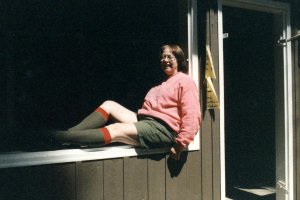| Ground breaking was held on May 16th, 1977 for the new health lodge. Inspired by the late Dr. John Konecki, this lodge was designed by Bill Adams and constructed under the patient care of Ralph Lawrence. Much of the material was a gift from Wilner Wood Products Company of Norway, Maine. Professionals were hired to execute Bill Adamsí plans, and they poured the concrete slab, framed up the building, and did the wiring and sheetrock work, often with the help of volunteer Scouters. Ralph Lawrence served as clerk of the works and contributed his talents to many phases of the job. He placed an empty conduit under the concrete slab, leading from the utility closet near the front center of the building to a spot outside the left-hand door, in case extra wiring should be needed in the future. Over the summer troop leaders volunteered their time and skills completing the work, with projects like installing the interior window casings, painting inside and out, and connecting the power system to a new set of council ring lights. Frank Maguire contributed the drop-down staircase which leads to the attic, while others completed the heating system which is installed in the attic. | 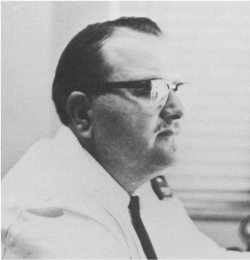
Dr. John T. Konecki |
| The building opened as the Health Lodge and business office in 1980 to replace the aging original health lodge, this building has continued to be used as the Health Lodge. Early plans to use this building as a year-round training facility have never materialized. | |

