
|

|
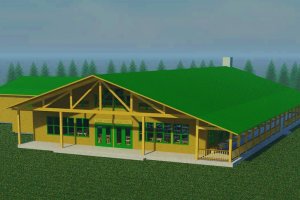
|

|

|

|
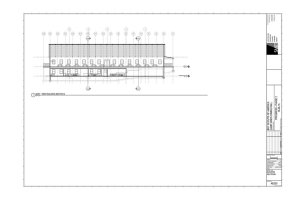
|
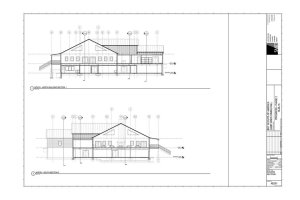
|

|

|
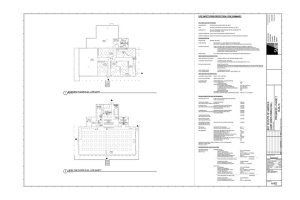
|

|
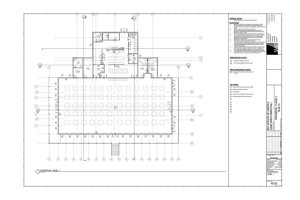
|

|
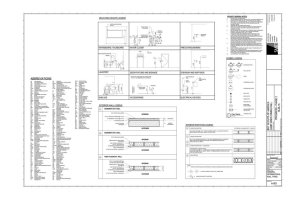
|

|

|
New dining hall facility designed for Camp William
Hinds of the Pine Tree Boy Scout Council in Raymond, Maine. This new 20,000
s.f. building will serve as the hub on Camp Hinds for generations of Boys
Scouts. The day-lit basement contains STEM classrooms and storage space,
while the ground floor can seat and serve meals to 480 Scouts at once.
The project was designed pro bono between SMRT, Bennett Engineering, and
Sebago Technics and built by American servicemen through the Department
of Defense's Innovative Readiness Training program over the course of two
summers. I served as an architectural design intern and was involved in
the design process, code research, and construction documents, using Revit
to draft the project.
|
|
Some have two levels of enlargement) |

|

|

|

|

|

|

|

|

|

|

|

|

|

|

|

|
|
Dean B. Zaharis Created: April 15, 2022 Last Update: April 15, 2022 Send comments to: FriendsOfHinds@gmail.com |