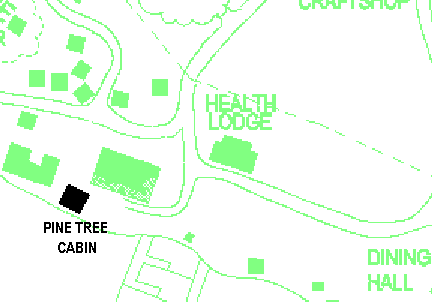

| Probably one
of the first structures in camp, Pine Tree cabin was built for and is still
used as the camp director’s cabin. As first built it featured an
open porch facing the lake, a large central room, and an office and kitchen
at the rear. When indoor plumbing arrived in camp the porch was enclosed
and the right hand corner became the bathroom. A wood burning Franklin
stove provided heat for those cold, wet days and screened windows all around
served as ventilation on hot sunny days. We used to find mementos
of the past in the attic space above the kitchen/office area. In
later years the interior walls were relocated. From 1986 thru 1989
the cabin served as a staff lounge but it reverted to its original use
in 1990.
In 1966 it was noticed that the cabin was getting shaky, since the tall cedar posts supporting the lake end of the building were badly deteriorated. Troop 27 Scoutmaster Ken Curry, skilled in masonry, led an Order of the Arrow work crew in replacing those logs with the concrete posts which still support the building. In the spring of 2011 under the direction of Scott Martin, the Camp Hinds Alumni and Friends along with some camp staff took on the project of renovating Pine Tree Cabin. The project included: addition of new trusses, a new roof, new windows, updated the outlets and light switches, and putting up V-match pine on the walls inside the cabin. |

| (Click any photo below to see it larger.
Many have two levels of enlargement) |
|
Dean B. Zaharis Created: November 3, 2010 Last Update: June 8, 2011 Send comments to: FriendsOfHinds@gmail.com |