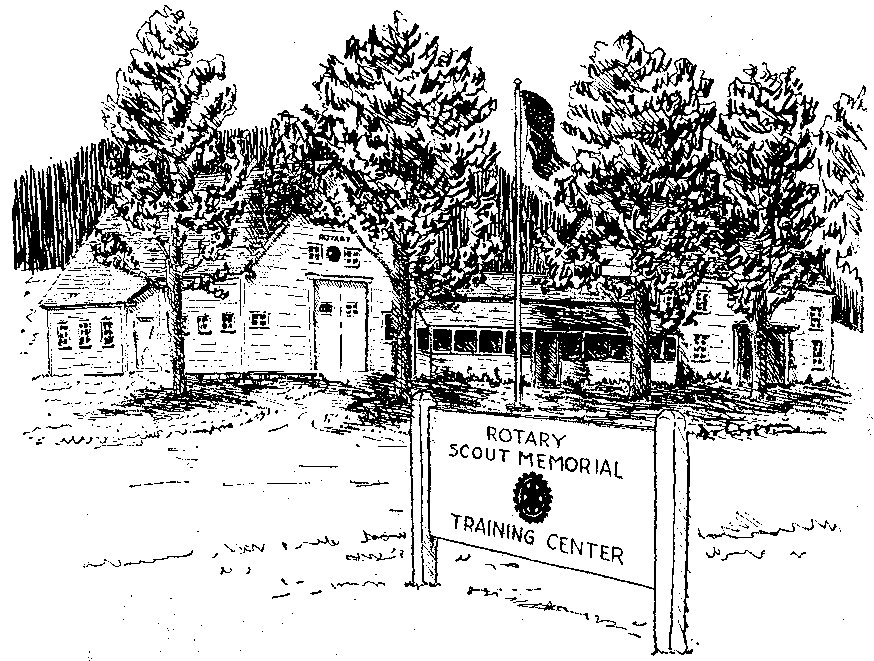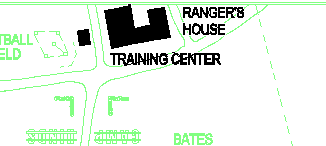


| A complete tour
of our training center should include a look at the cellar of the barn,
where you will see that the foundation consists of large pieces of cut
granite. One of them extending under the side entrance is said to be sixty
feet long. Where did the builders get such pieces of stone? If you
walk out behind the buildings and orient yourself in a northeasterly direction,
facing Nubble Ledge, then walk a beeline for about a quarter mile
you might come upon a jumble of giant boulders, remnants of the last glacier
to pass this way. Look among these rocks and you might see that some
of them bear the marks of chisel and drill, and that some of them even
hold rusted iron rods, left there when the builders quit splitting the
rock well over one hundred years ago. These are the source of the
foundation, as well as the “fence” around the Raymond cemetery just down
the road. Imagine moving such monster rocks with nothing but manpower
and oxen.
When the Camp Hinds property was purchased in 1927 the sale did not include the property on the north side of Plains Road, including the buildings associated with the Berry farm. That land and structures remained in the hands of the Berry family, who conducted a summer business there called “Justanold House”, a rooming house for summer visitors who went swimming and boating at Crescent Lake. After about twenty years the Pine Tree Council began to make plans for a year-round program at Camp Hinds, and saw that the Berry farm buildings and their six acres of land could be developed as a training center and a positive addition to the summer camp. Negotiation resulted in an agreement to purchase that property in 1947 for $7000, of which the council had raised $2000. The balance was received as a gift from the Portland Rotary Club, whose name was enshrined on the new Center. Work began soon after to improve the buildings, Fred Foster was hired as the permanent Camp Ranger, and the farm house became the living quarters for Fred and his wife, Doris. Fred spent most of the following five years working on that property and supervising staff members and volunteers in remodeling the ell and barn. The barn needed a major restoration, which included structural work, paneling both the Memorial Room and the training room, wide oak floors, the construction of the massive double fireplace in the center (financed in part by donations from many Boy Scout troops) and the remodeling of the large back half of the double barn into a training area downstairs and a double deck of sleeping lofts upstairs. Around 1949, when the fireplaces were being built, a staff man drove his tractor into the front barn hauling a load of stones. Then he was shocked to feel the floor cave in under him, dropping the stones and tractor into the cellar! No one was hurt. By 1951 the ell connecting the house and barn was completely removed and replaced with the new kitchen and dining rooms much as they are today. Bathrooms were added to this addition and the cellar area was paved with asphalt, replacing the original dirt floor. It’s still dirt under the kitchen/dining section. The original triple bunks in the Training Center were gifts of the US Navy, probably removed from troop ships after WW II. The furniture for the training room was all made by the Pinelyne Company in Windham. The speaker’s rostrum was hand made by long-time Scouter Willard “Bill” Rodgers, who saw a need and took care of it on his own. The Memorial theme was completed with the placing of plaques over the front fireplace commemorating the names of 105 former Scouts and Scouters who gave their lives in WW II. That’s why it is called the “Memorial Room.” The troops which donated to the fireplace project were supposed to be commemorated with a plaque above the back fireplace. Wally Hayes recalls:
Frank Maguire recalls:
Improvements have been made over the years including a major upgrade in fire safety in the mid-seventies when Ralph Lawrence , a retired contractor, led volunteers in building two new enclosed stairwells, a back door to the training room, updated wiring and improved bathroom facilities. The bathrooms were updated again and a handicap ramp added in the late nineties, the kitchen was upgraded and new heat-saving windows were installed throughout the building. One other note: the small garage
next to the Training Center was originally a staff cabin in camp located
near the dining hall. It was jacked up and rolled by truck to its
present site to house the camp truck and shelter the well which was under
that building. Look carefully on the interior walls and you can still
see the names of some of the staff members who once slept there!
|

| (Click any photo below to see it larger) |
|
Dean B. Zaharis Created: November 18, 2010 Last Update: May 6, 2022 Send comments to: FriendsOfHinds@gmail.com |