
The Story of Camp William Hinds
- By Frank Maguire
with contributions by: Dean B.
Zaharis, Marty Kadel, Bud Wilson, and Wayne Holden
|
(Images below link to related pages)
Until 1927 the Cumberland County
Council, predecessor of today’s Pine Tree Council, had no regular summer
camp. According to Frank Bailey, one of the founders of the camp,
the annual summer camps for Portland area troops were held in different
places each summer, sometimes even on Chebeague Island.
The Land |
|
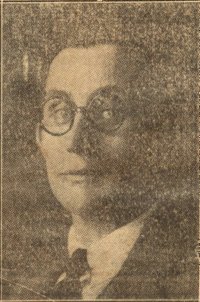 |
The need for a permanent site became
evident as Scouting grew. The dream of a new camp became reality
when Charles Hinds, executive board member and Portland business owner
decided to make a substantial donation to pay for the new property in memory
of his young son, William, who had died in a tragic accident. The
family owned the Portland based A. S. Hinds Company maker of Hinds Honey
and Almond Cream, which was a popular skin cream sold nation wide. |
| After walking the property and,
we can be sure, a lot of discussion, the committee decided on the Berry
farm property in Raymond, but did not purchase the land and buildings on
the north side of Plains Road. According to Frank Bailey, they also
did not purchase the land on the south side of the Tenny River at that
time. The initial Camp Hinds property consisted of 135 acres and
was purchased for $8,200 - with buildings that represented an initial investment
of $25,000. |
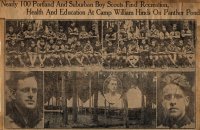 |
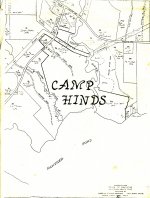 |
Additional camp property include
several acres on the top of Nubble Ledge, including the cliff itself, and
several acres to the west of the main gate acquired from the Gardner's
in the late 90s. |
| With the property in hand the access
road was improved, architects were employed to design the necessary buildings
and for several years the camp grew “from the ground up.” Camp Hinds was
opened for the summer of 1927, directed by Council Executive Herbert L.
Patrick, who continued in that role until 1943. There was only one building
that first year, the combination kitchen and dining hall. A new kitchen
ell was added in 1928 to bring the seating capacity of the main building
from 75 to 125 Scouts. The recreation hall was built in 1928 and
a small health lodge and camp director’s cabin were completed within a
couple of years. There is evidence that Skipper Patrick’s “Pine Tree Cabin”
was built with a screen porch across the lake end, but that was made part
of the larger room when a flush toilet was installed in the front corner.
That facility shared a septic tank with the health lodge.
Campsites |
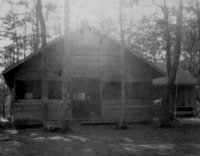 |
 |
In 1927 a row of eight-boy army
pyramidal tents with wooden floors, with a capacity of 75 scouts, was set
up in front of the area now occupied by the council ring. Individual
steel spring cots with straw mattresses were supplied for each Scout.
Seven Scouts and a junior leader were assigned to each tent.
Within two years the site had been
extended to the area nearer the present dining hall and was divided into
"A" and "B" campsites. "B" campsite was located near the site of the current
dining hall. By 1930 there were four sites named after Indian tribes.
Frank Bailey often said, "the original campsites, with Indian names like
Sioux and Apache were lined up across the level area now extending from
the Rec Hall to the dining hall." We only have documentation of the existence
of Pawnee campsite. |
| In 1931 there were four campsites
named after American heroes: Lindbergh, Byrd, MacMillan, and Peary.
We’re not sure in what year the expansion was made to six camp sites but
it must have been then that the sites were relocated out of the council
ring area and into the surrounding forest. Lindbergh (later called MacArthur),
Boone, Byrd, Peary, Pershing and MacMillan became the permanent sites and
leaders’ cabins were constructed in all six. MacArthur was just beyond
Kennebec cabin where the trail to West beach now runs. Peary is now the
Nature-Conservation area.
The Camp Season |
| The camp season was
divided into two-week sessions, beginning and ending on Saturdays from
1927 through 1928. In 1929 the camp week ran from Thursday to Thursday
and in 1930 the camp week ran from Tuesday to Tuesday. Starting in
1931 the changeover was done on Sundays. Until the mid-fifties most
provisional Scouts came to camp for two weeks. Staff days off were staggered
throughout the week to provide continuous program and until 1954 or so
staff time off was limited to 12 hours one week and twenty-four hours the
following week.
New Buildings |
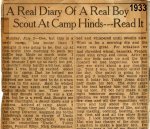 |
|
Before too many years passed the
health lodge was enlarged to three sections, the examining room and isolation
ward, the four-bed ward, and the nurse’s quarters. The need for ice to
keep food cool at the camp kitchen resulted in the construction of an ice
house, situated in the woods near the present Scoutcraft instruction area.
The building had a dirt floor and double walls, insulated with sawdust.
Following the practice of the time, we can imagine that the ice was harvested
from Panther Pond in mid-winter and hauled to the ice house by sled.
When electric refrigeration became
possible, the ice house was remodeled with a second floor room for staff
quarters and the lower floor used as an equipment storage room, and the
whole thing was known as “Maintenance.”
The cabana was a wooden lumber storage
facility with room for winter parking of the big camp truck, located on
the north side of the old maintenance building. It was built with some
of the lumber remaining from the original dining hall/craftshop. |
| Frank Bailey told us
this story: In the late twenties the camp had already begun to reach its
capacity when Skipper Patrick one day announced in the old dining hall
that there were a hundred boys in camp, a number that he thought might
never be exceeded!. |
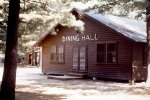 |
|
Year
|
Individual
Scouts *
|
Scout
Weeks *
|
Average Weekly
Attendance *
|
Capacity
per Week
|
# Weeks
|
|
1927
|
105
|
319
|
26
|
75
|
8
|
|
1928
|
209
|
667
|
52
|
100
|
8
|
|
1929
|
225
|
777
|
93
|
160
|
8
|
|
1930
|
352
|
1,100
|
125
|
160
|
8
|
|
1931
|
495
|
1,475
|
180
|
200
|
8
|
|
1932
|
370
|
998
|
127
|
200
|
8
|
|
1933
|
374
|
961
|
160
|
200
|
6
|
| * As reported by the 1933 Camp Committee, John H. Stevens,
chairman |
|
| But the numbers continued to grow,
so in 1931 the new dining hall was built next to the Tenny River. As growth
continued, in 1934 the council purchased the land on the other side of
the river and established there a set of cabins and lean-tos making up
a “senior camp” for older Scouts.
The Rec Hall |
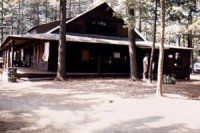 |
The recreation hall was soon enlarged
with the enclosing of the porch on the north end and the addition of a
stage area. This area is the current trading post. The back corners
were enclosed to provide room for a trading post and a camp office (later
called the “Camp Room.”) That’s where the crank-operated phone (3-1
ring 1-3) was installed. The camp clerk served as telephone operator. The
large porch on the lake side and south end provided space for training
activities on rainy days. Inside the Rec Hall book shelves were built
on either side of the fireplace area and a large supply of Scout-oriented
books were made available to the Scouts. An upright piano,
in the hands of talented staff members or their wives provided a source
of music for shows and campfires. |
| The hardwood floor in the Rec Hall
was installed in the spring of 1967. It may have been an ordeal weekend.
That is the reason why Bud Wilson made the staff plaque for 1967 from left
over hardwood floor pieces.
The Trading Post |
|
The trading post, the room across
from the camp office now used by camp commissioners, was run quite differently
for the first twenty-five years of the camp. Scouts deposited their
spending money with the camp clerk and were issued a punch card which they
used for purchases. The TP was open from 9:30 to 11:00 AM at which
time no food items were sold, only craft materials, T shirts (the same
design every year) and other inedible supplies. In the afternoon,
2:30 to 4:00 PM, candy bars, ice cream and soda could be purchased as well
as craft supplies. One of the big sellers in the fifties was Neal
Slides, the popular plastic slides made by C. Millard Neal in Biddeford,
which featured every imaginable Scout image on a neckerchief slide.
Some came pre-painted but many scouts bought the plain ones and painted
them themselves at the craftshop. You can see many examples in the
Scout Museum at the CouncilService Center.
At this first trading post, campers
were served through a walk-up window by a clerk inside. The screened opening
is still visible there. |
Much later, in the early eighties,
the trading post expanded into the former stage of the Rec Hall, with more
stock, more space, more hours of operation, and greater sales. This
was a walk through trading post but customers were still served by a clerk
who fetched the merchandise for the customers.
In 1986 the trading post was moved
to the front of the old health lodge to create the first self-service operation.
By 1990 the space in the Rec Hall was doubled in size and the self-service
trading post was moved back to the Rec Hall.
Staff Cabins |
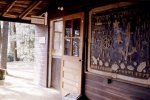 |
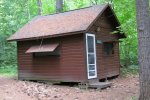 |
The first three "Leader Bungalows"
were constructed in 1930. Staff cabins were constructed for each
campsite as well as others including Androscoggin on the waterfront, Chipmunk
Point, Presumpscot behind the kitchen, Kennebec near the Rec Hall, another
where the Konecki health lodge is now sited and a larger one near the present
volleyball court. The Wilderness site was established with its rustic cabin
and functioned as the site of advanced Scoutcraft training in Camping,
Cooking and Pioneering merit badges and as a site for troop overnight camping. |
| Perhaps summers were colder in
the thirties, since all the staff cabins featured sheet-metal stoves for
heat, with metal chimneys projecting through the wall. These stoves
consumed all of the scrap wood Frank Bailey could produce in the shop and
probably contributed to clearing a lot of excess deadwood on the camp grounds.
They also resulted in a lot of charred walls in the cabins and at least
one fire, at Boone. By the mid-fifties all of the stoves were removed
as a safety precaution.
The new campsites built in the fifties
were “tents only” at first, then Adirondack shelters for the troop leaders
were built, first in Ridgway then in Patrick and Baden Powell. For reasons
which are not clear similar cabins were never built for Siple, Dan Beard,
MacMillan, Pershing, Brownsea, Bailey or Maguire. After Troop 80 ran a
200 foot extension cord from the Boone pump house to the Ridgway lean-to
the camp decided to extend safe electricity to that cabin as well as the
other two Adirondacks.
Troop 41 became regular users of
Byrd campsite in the nineties so they took on the project of building a
leaders’ cabin in that site as their contribution to camp. |
| “Skid Ridge”, the cabin originally
located at the Konecki health lodge site, was moved from that spot to the
top of the small hill nearby by Frank Bailey and Fred Foster, who “skidded”
it up the hill with a system of rollers and ropes. It became Frank Bailey’s
permanent summer home until his retirement in 1970. The original
Boone staff cabin was damaged by fire around 1950 and razed, and another
cabin, name forgotten, was “skidded” a hundred feet or so into the campsite,
where it remains now. |
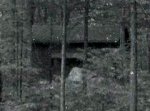 |
| Over the years other cabins have
been relocated as well. The cabin from MacMillan campsite is now to be
found on the lake shore behind Kennebec cabin near where the MacArthur
campsite campfire circle once was. The Byrd cabin is now sited on the spot
once occupied by Yale latrine. |
| Other lost cabins include the MacArthur
cabin which was torn down in 1964 after the campsite was closed and the
cabin was thought to be unsafe. The Chipmunk Point cabin was crushed
by a falling tree one winter in the early 2000’s and was scrapped instead
of being rebuilt. The Wilderness cabin came close to destruction.
It was originally located much closer to the river than it is now, with
the front door end on ground and the rear held up on long wooden posts.
When the posts got shaky and the building trembled under footsteps, Camp
Ranger Carroll Clark used a crew at the June work weekend to assist him
in jacking up the building and skidding it forward so it stood on solid
ground, where it remains today. |
 |
The large cabin from the dining
hall area was moved up to the training center and converted into a truck
garage as well as a shelter for the well serving the Training Center.
The trap door can be seen just inside the overhead door. The building had
to be raised on concrete block walls to make it tall enough for the camp
truck. You can still see staff names painted on the walls from its days
in camp. We speculate that this is the building constructed in 1930
to be the craftshop. |
| The waterfront area was first set
up with rustic docks and diving platforms, then later developed with a
dock system and a metal slide in the 'non-swimmers’ area. The ‘beginner”
area included a turning board to be used in swimming races; a float was
positioned in deep water for the qualified swimmers, and a diving board
was installed at the outer end of the dock. No more – safety considerations
later caused us to cancel all ideas about having a diving board. The boat
and canoe area was sited at Chipmunk point which had its own staff cabin. |
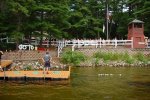 |
| Over the years the original waterfront
has gone from a basic swimming hole to many elaborate dock systems, some
on wooden trestles, some on steel stanchions, some on Styrofoam floats,
all with a limited life! Floats in the swimmers’ area have varied
as well. In the fifties one 20 foot square raft floating on empty
oil drums served all summer, then it was floated into the Tenny River where
it lay at anchor for the winter. Later two smaller floats were employed
at the two outer corners of the swimmers’ area.
Vessels |
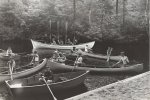 |
From the wooden rowboats and canvas
covered canoes of the 20s through 50s camp has seen many aquatic craft.
After WWII we were given two large surf boats by the government.
Known as “Cutters”, these were used for troops to take rowing trips (10
foot oars and a sweep oar for steering) across the lake to Raymond.
They rotted away by the mid-fifties. |
| Early sailboats included Lightnings,
“Old boats” odds and ends of donated craft, then about 1956 they were traded
in for a fleet of small fiberglass –hulled sailing boats. Eventually
we added sailfish and other newer craft. Motorboats have also been
included in the program since that merit badge came into being; some bought,
some donated, all popular. |
| By the 80s the National standards
required a site for troop swims so we opened a beach near the Tenny pump
house for troops where they could practice safe swim procedures.
The next beach development came after the boardwalk to “West Beach” was
opened. The boardwalk was originally built to provide access to west
beach for Cub Scout day camp. Within a few years an entire swimming
instruction area for the Boy Scout program was opened there with a shallow
sandy bottom.
Log Cabins |
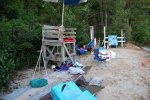 |
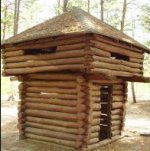 |
The blockhouse was built as a pioneering
merit badge project with the trees cut down for the Paul Bunyan Axeman
Award from the area behind what is now Dan Beard. They worked on the block
house from 1936 until its completion in 1939.
The original nature lodge, another
log cabin, was built by staff members near the terrarium. The terrarium
was constructed in 1928 by staff member Paul Siple, who went on to national
fame as a scientist and developer of the “wind chill” concept. See his
story in the campsites section. |
In the early days campfires and
ceremonies were held at the present “parade ground.”
The site of our current council
ring, actually a glacial kettle caused by a left over chunk of ice over
10,000 years ago, was developed as the camp grew. The low ground
was extremely wet (under water) in the spring, so truckloads of sawdust
were used as landfill, bringing the level up some, but still the water
had to be pumped out before camp each June. |
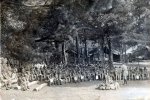 |
| The benches, originally logs, have
been replaced several times, usually as an Order of the Arrow project.
In the late 60s the project was supervised by Merrill Luthe, former staff
member and later Council President, who proudly asserted after the ordeal
that he did it without speaking. Eventually loads of sand were used
as fill to bring the surface above the water table.
The first council ring lights were
installed by ranger Carroll Clark around 1970 with power coming from the
craftshop. They have since been replaced by a better set controlled from
the Konecki Health Lodge. Running water was brought from the Craftshop
for fire safety. |
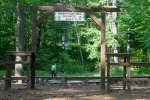 |
In 1994, the 50th anniversary of
Madockawanda Lodge, the old council ring benches were ripped out.
The area to the right (facing the fire) was filled in with gravel, and
benches were then installed to enlarge and renew the council ring.
The youth chairman was Chad Wilson, with advisers of his grandfather Charlie
Wilson, and father Bud Wilson. |
| By the late thirties the water
system grew to serve close to three hundred people per week with two central
latrine buildings. In the main camp there were “Harvard” and “Yale”, the
flush toilets in the main camp which served the six provisional campsites,
and another latrine building in the Senior Camp. When waterfront director
Don MacLean supervised the Explorer Scouts camped in Tenny in 1956 he named
that latrine "Princeton” |
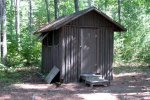 |
| For a water supply the flushes
used lake water provided by a pump located near Androscoggin cabin and
stored in two large tanks, one behind the pump house and the other on “Skid
Ridge” just above the Yale latrine. Pine Tree Cabin and the Health Lodge
shared a septic tank for their flushes and the kitchen and chef’s cabin
also flushed with success into a cesspool.
The septic systems at the two major
latrines were less successful. Perhaps due to the impermeable nature of
the soil, (it’s called “Windsor” soil – look it up in a geology text) their
septic tanks had a long history of backing up during busy weeks, causing
frequent calls to the local sanitary service to pump them out. Harvard
had two septic tanks connected in series and had fewer problems than Yale,
where a large cesspool covered with heavy logs served only as a catch basin,
not an effective leach bed.
One summer when staff members were
called on to remove the covering soil and open the Yale cesspool for pumping,
one of the boys caught his sneaker on the logs causing it fall off his
foot and into the morass. Ruefully, he took off the other sneaker
and tossed it in, too. |
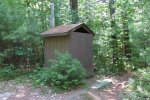 |
For drinking water a 120' deep
well was drilled below Boone campsite in the field area. According
to Anna Collins, who had owned the Kokatosi property next to Hinds for
many years, this field was once known as Ephraim Jordan’s pasture.
There was also a water supply for the kitchen from a point driven on the
river shore behind Presumpscot Cabin (“Slave’s Rest”) and a drilled well
in a pump house on the Senior Camp side near the shore. Eventually
the Tenny pump was connected to the main system with a line under the river. |
| In the late fifties a council camporee
was held in the fields around the Training Center and Bates Cabin for which
Fred Foster strung a water line from Byrd campsite all the way to the camporee
field, using 1 ½ “ iron pipe, which must have been donated, it certainly
wasn’t new.
Most of that pipe was then salvaged
for use around camp but most of it developed splits over the winter and
was later used as supports for the scout law signs along the road.
In more recent years additional
sources of water have been needed to supply the kitchen, three shower
houses and running water to all camp sites, so a new well was drilled in
the wooded area between Scoutcraft and Byrd campsite.
Craftshop |
| In 1930 a small craftshop was built
and was used for that purpose for one year. When the new dining hall
was built in 1931, the original dining hall and kitchen became the craft
shop and nature museum for a short period, then it was entirely used for
crafts until the roof caved in under heavy snow in January 1952. Some of
the sailboats stored inside suffered damage, but were salvaged. With a
temporary roof over the tool shop (kitchen) area and an open work area
for the Scouts the building served one more year as craftshop, then the
staff tore it down during the closing staff week. In those days that would
have been our tenth week in camp! The lumber was all salvaged and stored
in the maintenance area, where it provided materials for many projects
over the next few years. |
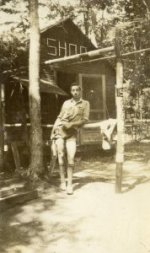 |
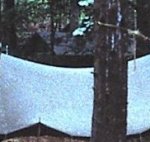 |
From 1953 through 1955 the craftshop
was located in Maintenance building. A concrete floor was poured
inside the old two-story building and Frank Bailey’s power tools and supplies
were installed there. A sixteen by thirty-two foot army tent was set up
in front of the building and the craft tables were set up there. |
| In 1956 the new craftshop was built
behind the blockhouse, with staff members joining in to complete it in
time for the summer season. Frank Bailey specified that the deck
boards be left widely spaced, so that the dirt and sawdust produced every
day could be swept through the cracks.
Program Changes |
 |
| In 1930 the rogram features were
campfires every evening, swimming and lifesaving, canoeing, leathercraft,
woodcraft, basketry, metal wok, wood work, cooking, first aid, athletics,
hikes, overnight camps, camp orchestra, church services, and Scout work. |
| The chartered troops coming to
camp, not always with a trained Scoutmaster and often with no assistant
leaders, found a need for assistance in giving their boys a varied program
in the afternoons and evenings so staff members were soon being assigned
to supervise inter-troop activities, a job which had been done in the past
by the large number (18 or more) of provisional leaders who had provided
24-hour activities for their troops. Up to that time the program staff
worked a set schedule of class times, while the provisional leaders were
on duty all of their waking hours – and some of their sleeping hours as
well! Did you ever wake up at 2AM to hear Billy calling “FRAAANK!”
The terrified boy was clutching a tree in the pitch dark, lost on his way
to the latrine. Or another Scout yelling, "Uncle Wally, there's a BUG in
my EAR!!" |
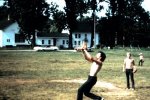 |
Frank Bailey was asked to open
the shop after dinner for boys to work on their craft projects; evening
waterfront hours were expanded to include troop swims, and water polo matches
as well as the traditional free boating. Softball and volleyball
games were scheduled for the troops and the archery and rifle ranges were
made available for troops to schedule or for individual Scouts to try. |
| The advancement program, which
had traditionally centered around the campsite all morning for all scouts
under First Class rank, was expanded to provide Scoutcraft training by
staff members for boys of all ranks, since most troops coming to camp did
not have enough trained leaders to instruct all their boys in the many
skills of Scouting. Compare these troops with the provisional sites in
which forty boys were served by a Scoutmaster, one ASM and at least one
JASM. This change required an expansion of the Scoutcraft department which
had previously offered only the merit badges in that field, especially
Camping, Cooking and Pioneering. |
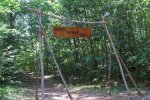 |
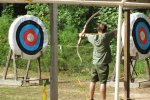 |
Other program areas were being
expanded in the fifties and sixties as well. We built an obstacle course
in the present parking lot and a Scoutcraft area, called the Demonstration
Area, across from the blockhouse. Archery originally had been taught by
Frank Bailey in the evening at a small course next to the Boone pump house. |
| Since that original archery range
was aimed directly at Ridgway campsite and too small as well, a new archery
range was set up in the field above the “Hinds” sign at the head of the
road – a considerably longer walk- but it made the archery instructor the
only staff man outside of the waterfront crew to enjoy a day in the sun.
We painted the four lanes of the
obstacle course four colors – red, yellow, green and blue, but that soon
changed when our Council Exec Clint Rose got a look at it and decided that
it looked too much like a carnival.
Archery later was moved to the first
field after the removal of the obstacle course, then to its present site
when the alumni revamped that field into a sports field. |
| Camp Director Bill Scoville saw
the need for a rifle range so he asked Frank Maguire to build it in the
field which is now the Little League ball field. There were no plans
written down but the lumber was purchased and with Fred Foster’s occasional
guidance the shelter, much like the one we use today, was built during
staff week. Fred provided an extension cord (12-2 cable) about 200 feet
long to bring power to the project. Someone also brought in a bulldozer
and created a high mound of sand as a backstop and we were in business! |
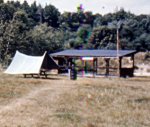 |
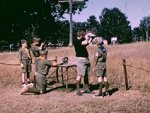 |
We extended the firearms program
with Mo-skeet ( 22 cal. Shotgun) in a space near the rifle range, then
moved it across the road near Bates Cabin. |
| By 1956 more troops were coming
to camp under their own leadership, most of them using the Tenny site,
and the need was felt for expansion. Ridgway campsite was soon opened
followed by Patrick, Baden Powell, Siple and West. Wilderness became a
provisional campsite rather than a Scoutcraft training area in 1964 when
MacArthur campsite was closed. The Cadigan Lodge was opened by 1967,
named in honor of Ken Cadigan, the Camping Committee Chairman who supervised
the development of that cabin. |
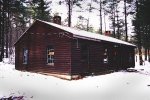 |
 |
The dining hall could not handle
the crowd so a number of picnic tables were set up outside, similar to
the table arrangement now used. Then in 1962 camp director Bill Scoville
and the camping committee, under the leadership of Harvey Woodbury, decided
to add onto the dining hall. |
| The 32 feet on the camp end were
constructed following the same design as the original section. This provided
space for 16 more tables (128 seats) and filled our needs for inside seating.
Some members of the Council Executive Board were surprised when they came
to camp for their annual dinner visit because they didn’t know that the
addition had been built! But the numbers continued to grow to an average
of 300 scouts per week. |
| In 1966 a real period of expansion
began with the construction of the Tenny River Bridge. Early Scouts
had to do make do with row boats to cross to the senior camp, then a series
of rafts, known as the “Tenny Belle" were used, Early versions were
box-like barges which frequently sprung leaks or filled with rainwater
and had to pumped out frequently by a less-than enthusiastic staff. |
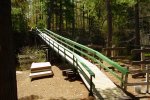 |
| The Frank and Fred constructed
a new ferry, floating on 55 gallon drums, which easily stayed above water.
These rafts in all their forms were propelled by a rope and pulley system
relying on the muscle power of those crossing the river. When wet weather
caused the rope to tighten it could be a stressful job to get across.
Camping Committee Chairman Ken Cadigan
enlisted the help of a contractor friend, Ellis C. Snodgrass, to build
a bridge across the river. He came up with a lot of the materials from
other projects including used steel beams and planking and provided a large
crane which rested on the shore of Chipmunk Point while it hoisted huge
logs into place for the cribbing and heavy beams for the walkway.
Without the bridge there would have
been little campsite development across the river; with it we soon opened
Brownsea site, then Bailey and Siple and finally Maguire campsite.
During the expansion period we expanded
the drinking water system to the new campsites. By the late fifties
we had discovered black plastic pipe, which was used to supply water to
all of the new campsites. Those campsites, however, were served by
outhouses, many of which were built during the winter by Fred Foster, in
the cellar of the Training Center. In the spring, helped by his wife,
Fred moved several of them, in sections, to their campsites. For
many years in that period one of the main activities at spring ordeals
and work weekends was pouring concrete slabs for the new latrines; some
of them were made with a steel ring at one end so that they could be towed
by truck to their planned locations, and be relocated later when the pit
filled up. |
| Until the fifties almost all bathing
was accomplished by “soap swims” held at the waterfront. Many boys’
camps in those days had an early morning soap swim for the entire camp
on a daily basis to ensure that cleanliness was maintained. The first
shower in camp was in the old health lodge. Eventually a small two-stall
staff shower was built on the back of the chef's cabin/storage bunker building,
with warnings not to use it when dishwashing was going on. |
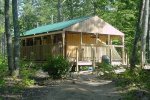 |
| In the seventies the first "gang
style" camper shower was set up near the nature area. In later years that
facility was remodeled and then replaced with a new building, a staff and
adult showerhouse was built near Boone and a second camper shower was constructed
across the Tenny River.
Ralph and Bill |
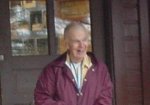 |
A lot of things happened in the
eighties. Ralph Lawrence and Bill Adams, members of the Camp Committee
and experienced in construction and design, contributed their time and
skill to updating many of our facilities. The recreation hall roof was
replaced with metal, the rotting porch was removed, and the trading post
relocated. The rafters were reinforced to avoid snow damage and a new floor
was installed. |
| The dining hall rafters were also
reinforced so we no longer had to install snow braces inside every winter.
The electrical system was upgraded with underground wiring in the central
area, starting from the new A-frame utility building behind the kitchen
and leading to the kitchen, Konecki Health Lodge, and Recreation Hall.
The Konecki Health Lodge |
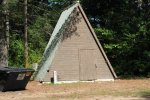 |
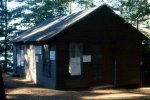 |
The original Health Lodge, built
on a slope in thee distinct pieces, was becoming outmoded and even unsafe
by the seventies, so the Camping Committee determined to replace it.
With plans drawn by Bill Adams funds were raised and the work began. A
concrete slab was poured just above the council ring, with underground
utilities in place, and construction went on all summer. |
| The work was performed partly by
professional builders and partly by our volunteers. This resulted in some
confusion when one troop leader would begin a project when his troop was
in camp, only to leave before the job was done. The next leader to
volunteer would have to examine the work which had been done and determine
what was left to do. Frank discovered a jumble of pieces of wood
pre-cut for interior window finish and finally figured out where they were
intended to go, but had to manufacture window sills to fit.
Terrarium & Showerhouse Water |
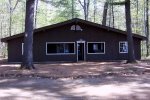 |
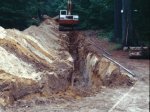 |
A few years later in the eighties
it was determined that it would be a good idea to supply the terrarium
and camper showerhouse with lake water, rather than deplete the drinking
water supply, so a contractor was brought in during the June work weekend
who used a large backhoe to make a trench from the lake pump to the terrarium
and camper showerhouse, following the roadway. |
| Little did the operator know that
Ralph and Bill’s underground wiring crossed that road leading from the
dining hall to the health lodge. All wires were cut, causing a major
problem for the ranger, Glen Gisel, to fix! The large diameter plastic
pipe was installed and the hole refilled. We made a map to locate the wires
and pipe but it relied on the old kitchen for two reference points so it
would no longer be of use.
The Condos |
| The next year the OA was hard at
work with the June ordeal when a parade of flatbed trucks drove into camp,
each one loaded with two old tourist cabins, the gift of someone in Saco
who was closing his campgrounds. Glen had the cabins (now known as
Condos) unloaded into the only open spots accessible to the trucks and
accompanying crane, and positioned them behind the Recreation hall, except
for one next to the A-frame behind the kitchen (now removed). There they
sit to this day. |
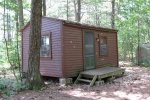 |
| Marty Kadel recalls "Neal Paulson,
a volunteer arranged the gift of the "condos". We had less than a week
to accept the gift and have them delivered. We were desperately in need
of staff housing and places for week-end staff, a VIP cabin, and an in-camp
rangers building so I accepted the gift after Glen Gisel visited the cabins
and reported back that they were in sound shape. They were a huge benefit
to the camp even though it would have been nice to have more time to locate
them, and they were FREE. Glen hooked up the electricity."
PTC 1987-88 Capital Campaign Projects
The Pine Tree Council conducted
a capital campaign during the 1987-88 time frame. Over 2 million dollars
was raised, and while a portion was allocated to the council endowment
fund, the majority of money raised was designated for the camps. The campaign
was chaired by Chuck Cianchette and directed by Scout Executive Harry Pokorny.
The position of Director of Camping and Properties was instituted to oversee
all building projects as a result, and Marty Kadel assumed that position
in January of 1988.
At Camp Gustin a well was dug and
a well-house built, 16 foot program pavilion, and 2 latrines were built.
At Camp Nutter a similar pavilion,
a well and pump house, and latrines were built. Baden-Powell and Dan Beard
cabins were dramatically renovated, and the ranger's house and 2 other
dangerous structures were removed.
At Camp Bomazeen, a new dining hall
with space for offices, storage, and Trading Post was built, as was a new
Health Lodge, shower house, well and pump house, latrines in all campsites,
staff building (utilizing an existing slab and pavilion), and the old dining
hall was renovated into a storage/program facility. Also 18 new rowboats
and 4 sailboats were added to the Bomazeen fleet.
At Camp Hinds, the first project
was to replace the old wooden F-dock with a new aluminum floating dock
system. Also purchased was an 8 passenger 125 HP stingray ski boat, 7 aluminum
rowboats, 4 sailboats, and 2 or 3 wind-surfers. The old-F dock was then
moved to Chipmunk Point as a boat dock, and what had been there was destroyed. |
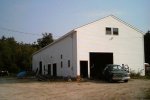 |
Next came the much needed Maintenance
and Storage Building which was completed in January 1989. It was
designed to be 3600 sq ft with a large heated work space, bathroom, expansive
storage loft, many large garage doors, and storage space for all tentage
and other summer equipment. The contract was awarded to K-Valley volunteer
Bruce Fadden. |
| Design work for this and all the
major projects were done by architect Wilbur Ingalls and Marty with much
input from the Camping Committee. Locations were plotted, where necessary
by volunteer Bill Adams. |
| A well was dug and pump house was
constructed off the main camp road, which solved water supply problems
the camp had previously experienced. |
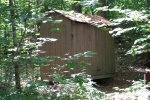 |
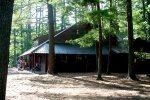 |
Next came renovations to the Rec
Hall. A new roof had been added two years before by the Sea-Bees. At that
point the porch was removed and space was designed for a new Trading Post,
Camp office and SM lounge. This made the central meeting space which had
been used for rainy night campfires (in extremely crowded conditions),
way too small, so the fireplace was added to the dining hall. |
| At the same time, new roof joists
were added to the dining hall because the existing roof was in danger of
collapse. The new, much larger kitchen was added at the same time which
opened for the 1990 camp season, with nearly all new equipment, much more
storage space and work space was added in. |
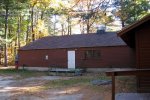 |
| The unique counter tops were donated
by a company in Auburn. In reality it was bowling alley surface,
hence the lines and red markings. This was one example of donated materials
which were utilized to make the existing funds go much further. All of
the contracts for these jobs were awarded to a company in Hallowell. Fred
Gay a member of the camping Committee was a vice-president of the company
and arranged for the council to get phenomenal prices yet still assure
top quality structures and material. |
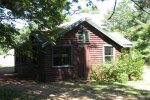 |
Next, both Bates Cabin and Cadigan
Lodge were given major renovation as was McCurdy Lode at Camp Bomazeen.
Renovation included new wiring, built in bunks, new walls, some new windows,
insulation, and other features as needed. This work was done by volunteers,
Bates by friends of Casco Bay Day Camp, and Cadigan by Madockawanda Lodge. |
| The Training Center and Ranger's
residence was the next project. The entire building was totally re-wired
and electric heat was added to the ranger's house which had been previously
wood stove heated. The roof was re-shingled. The entire building was re-sided
(and insulated) to match the Maintenance and Storage Building. |
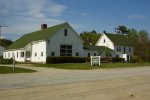 |
| All windows including the large
picture window were replaced. New bathrooms with showers and a new hallway
was constructed. A room was designated as a campmaster's room. New mattresses
were purchases. The Training Committee purchased a new flagpole and dedicated
it to Ken Cole. Additional funds were raised for the training center projects
from Rotary Clubs within the council. Several new campsite latrines were
built as well. |
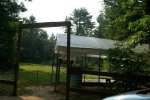 |
Shotgun shooting was added to the
camp program but the site was never firmly established. We remember boats
on the river occasionally being rained on by pellets and we would move
the shooting spots. Later the shooting station was moved back and the angle
of the range changed slightly to resolve the problem. |
| The only project left to complete
when Marty left the council was a new staff and adult shower house which
was built by the Camp Hinds Alumni Association with materials provided
by the capital campaign. Also built during that time was the Byrd lean-to
by Troop 41 and the council ring gateway by Troop 880 of So. Windsor, CT. |
 |
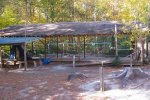 |
The BB range was built later by
the Webelos from Pack 805 of Windham rightfully dedicated to Phil Seaward,
Council Field Director, who had passed away in June of 1991 from a brain
tumor.
Camp Ranger Glen Gisel was critical
in all the projects!! |
The Camp Week
Until the late fifties Camp Hinds
was still operated seven days a week, with all changing over done on Sunday
afternoon. The troops in camp packed their gear and moved out right
after lunch, when the plaques were nailed to the beams and the staff formed
their farewell arch (those traditions started in 1958.) By 2 PM the
new scouts were arriving, with Frank Bailey standing on the camp road directing
troops to their campsites and provisional Scouts to their sites as well.
Parking was allowed all over camp and most parents drove right to their
boy’s tent if they could get there!
There was the week when the South
Berwick Scoutmaster, assigned to Siple (now Dan Beard) campsite, decided
that he could drive his big Chevy sedan over that rocky lane into the campsite.
He gunned the engine as he approached the rocky outcrop in the middle of
that path and ended up with his car suspended with the wheels off the ground,
resting on the undercarriage! It took the camp truck and several jacks
to get him out of there.
Procedures were then established
to have all parents park in the upper lot, near Bates cabin, and have their
boy’s gear hauled to the campsite by truck. Since many boys still
came with footlockers it was a major production but somehow we worked it
out. Hauling the gear back to cars at the end of the week was less
chaotic since many boys left at different times and a lot of parents managed
to sneak their cars closer to the campsites.
Many parking schemes have been tried
over the years but the perfect plan is yet to be developed.
In the early sixties it was decided
to ease the crunch by dismissing the campers after Sunday breakfast and
receiving the new Scouts in the afternoon. This eased the traffic
jams but still caused conflict because in that era of large troops we were
required to use the flatbed truck to move many platforms, tents and bunks
from one site to another to accommodate the boys coming in. Sometimes
we had to set up an extra patrol at Ridgway, in the field in front of the
site. Sometimes we had to move a half dozen tents into Tenny, negotiating
that long twisty road while parents drove in and out, and then setting
up tents anywhere we could find room in the crowded area near the cabin
and Tenny Rec Hall – then move them all out at the end of the week.
Eventually the camp committee decided
to shorten the camp week and send everyone home Saturday morning, allowing
for the entry of Cub Scout camping on the weekend. Before long many
parents decided just to attend the Friday night closing campfire and bring
Johnny home then which in time did away with the six-night camp.
Intercamp Activities
From the 30s to the 50s, when most
Scouts came to camp for two weeks, there were other boys who came for a
longer period of time, even for the entire summer. Those Scouts soon
became friends to the staff and sometimes exhausted their options for earning
merit badges, so other program opportunities opened up for them.
They became adept sailors and developed
into a sailing crew which represented Camp Hinds in regattas conducted
by a number of the nearby private camps, such as Luther Gulick on Sebago
Lake, Timanous and Hawthorne on Panther Pond, and a couple of camps on
Crescent Lake. Somewhere around the recreation hall you might run
across plaques or paddles won as trophies at those regattas.
From the late fifties through the
sixties an intercamp swim program opened up with Camp Bomazeen. Hinds
hosted a Bomazeen team once during the summer and we sent a team to Bomazeen
at another time. That was back when we could load the camp truck
with 20 or so boys sitting on wood benches borrowed from the Rec Hall and
have an exciting ride through the “woods” to our brother camp.
Also during the sixties we developed
a good relationship with Camp Wayaka on Pleasant Lake in Otisfield, the
Auburn Council’s Girl Scout Camp. The joint programs included cookouts
at each other’s camp (the girls did it better), campfires (we learned some
new songs) and dances, held in the Memorial Room at our Training Center.
Most of the boys involved in these activities were CITs, but campers
aged 14 or older were also welcome.
Saturday Programs
Until the fifties special activities
were held on the middle Saturday of each two-week session. Many of
these were called a “Salamagundy”, a combination of athletic contest, swimming
event and skills challenge. No lists remain to tell us exactly what
they did but it definitely provided a break from the usual camp program.
When a seven day camp became the
norm a weekly big event was planned with an emphasis on patrol competition.
It was up to the program director, working with the senior patrol leaders
of the troops, to decide on a theme for the week’s event. Often the
dining hall was livened up during the week with promotional skits designed
to motivate the campers for the upcoming “Gold Rush”, “Olympic Games”,
Aquatic Meet, or other themed activity. Most of the programs were
based on each patrol using Scout skills to solve problems or earn points.
Naturally the program staff got
to man the stations, trying to keep the playing field level for all the
patrols who were competing, and to encourage the adult troop leaders to
let the boys solve their own problems.
Emphasis on the patrol method also
resulted in a weekly “Patrol Adventure Award” during the fifties and sixties.
All the patrols in camp were invited to try for this award, which gave
points for displaying a patrol flag, doing a patrol good turn for camp,
earning points in the Saturday competition and cooking out as a patrol,
among other things. The winning patrol got to decorate an arrowhead
shaped plaque and hang it up in the dining hall. Some of those plaques
can still be seen among the hundreds of troop plaques, which were first
displayed in 1958.
Conclusion, by Frank Maguire
In the fifties we had a new program
director, a professional Scouter who had a lot of new ideas about camp.
He had a hard time in tradition-bound Camp Hinds because he changed things!
He moved Scoutcraft to the new “demonstration area” across from the blockhouse,
he lined up the tables in the dining hall in diagonal rows so no one could
find their table, he spent all Monday morning having the boys sign up for
program classes, he upset people! He also brought new ideas into
camp, trained the staff in some new Scout skills, introduced the attitude
that we actually could do some things we hadn’t done before, and moved
us into the future of Scouting, but we went kicking and yelling.
When I followed him as program director
I tried to follow tradition as far as it was reasonable to do so.
We tried new ways of signing boys up for program and introducing their
leaders to camp. We opened up more time for activities on the waterfront,
in the craftshop, and in field sports. Bill Scoville, the Camp Director,
told me once that what I did was change whatever needed changing for the
better while insisting that we weren’t changing the camp, just bringing
it up to date. It seemed to work!
Conclusion, by Dean Zaharis
Camp Hinds is a mixture of change
and tradition. In the mid eighties we had a new camp director, a
professional Scouter from out-of-state, who had a lot of different ideas
about how to run a Scout camp. His program director had not been
on Hinds staff before and he didn't know the Hinds traditions either. The
staff had a hard time because they changed things! I became
program director the following year and worked hard to re-instate some
of the traditions and incorporate most of the changes. I could not
have become camp director without all I learned from him - Thanks Marty.
After my term as camp director ended, I had many people tell me camp wasn't
the same. It couldn't be the same as each camp director/program director
team have different leadership styles and different goals - so camp changes.
As I visit camp today, I see some things that are exactly the same as they
were when I was a Scout. I see things that where changes I made,
and I see some new things. What makes Camp Hinds great is all the
attention and dedication that the camp staff over the years have put into
Camp Hinds - keeping traditions and making changes. |
